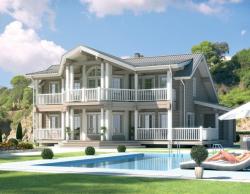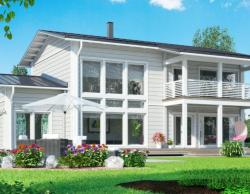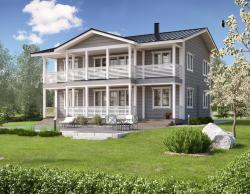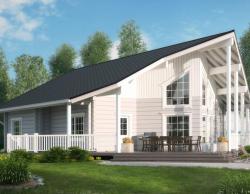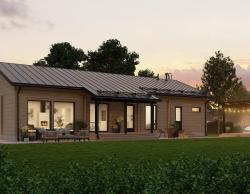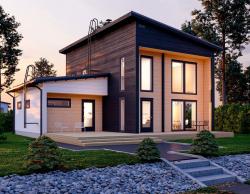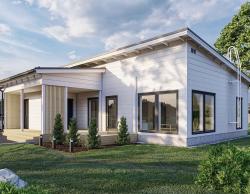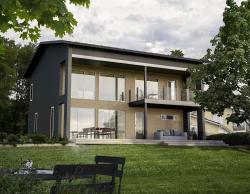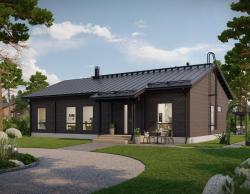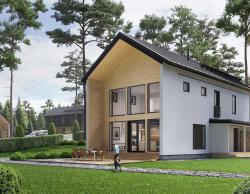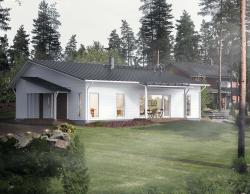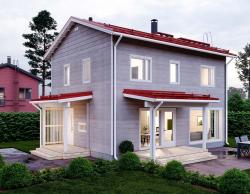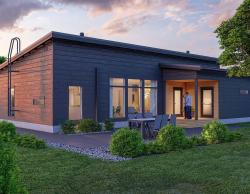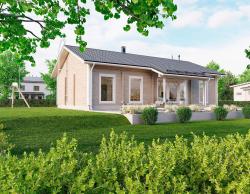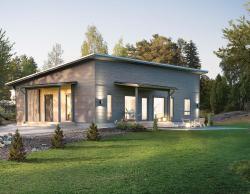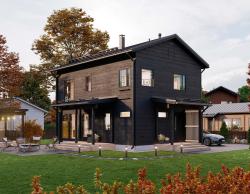Our Talltoppen 90 features the signature open plan living area with large windows and high ceilings which are a delightful feature of the Talltoppen design in particular. There is an entrance hall with stairs leading to the mezzanine loft area, a bathroom, a laundry room, three bedrooms and a loft area. The loft area is usually left open in this model as a home study or media room, or part of the loft area may be closed off into a fourth bedroom with en-suite.
Triple glazed doors in the lounge lead to wide decking terrace with a large overhanging roof where it is pleasant to sit. High up in the gable is a large window which admits light into the lounge and contributes to the feeling of spaciousness in a Talltoppen house.
One of the special features of our quality homes is the triple-glazed windows which are supplied as standard in all our homes. In addition to changing the floor plan to suit your needs you can also choose a plasterboard finish to the interior walls and ceilings if you wish.
Design Collection
Direct from the factory
Mark Barber - Project Consultant +44(0)7939 739029
Terry Newman - Project Consultant +44(0)7734 947720
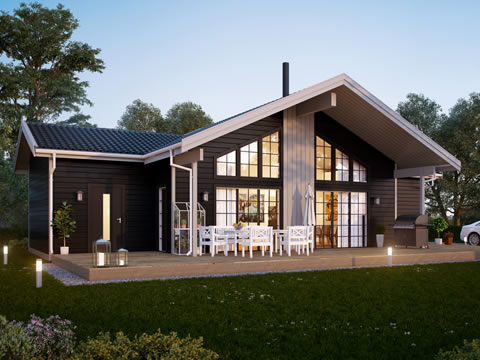
Scandinavian Log Homes
Please see our luxurious collection
of Scandinavian log homes
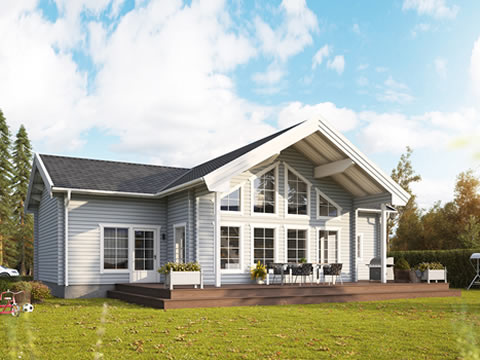
Scandinavian Log Cabins
Our collection of Log Cabins
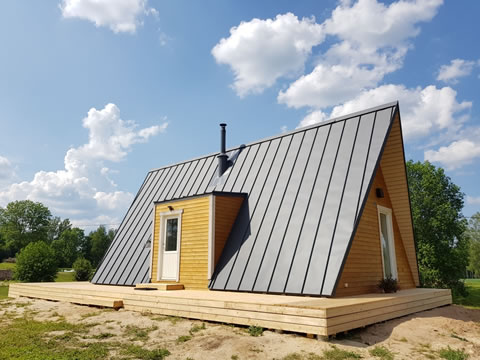
Garden Buildings & Annexes
Our stunning collection of garden
buildings and annexes
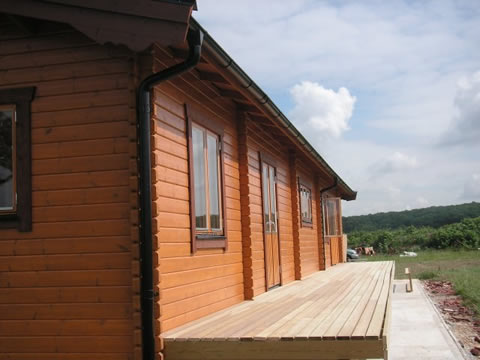
Mobile Homes
Our collection of mobile homes

