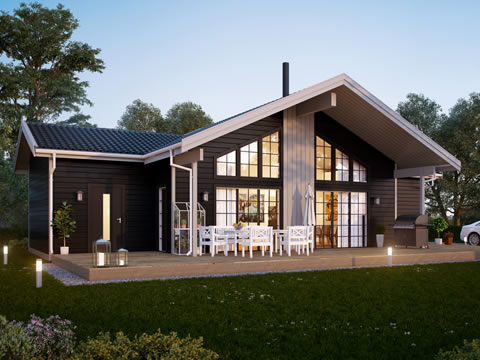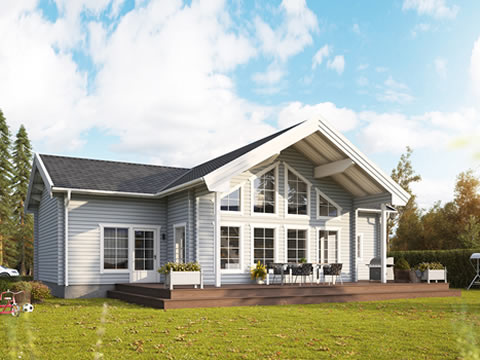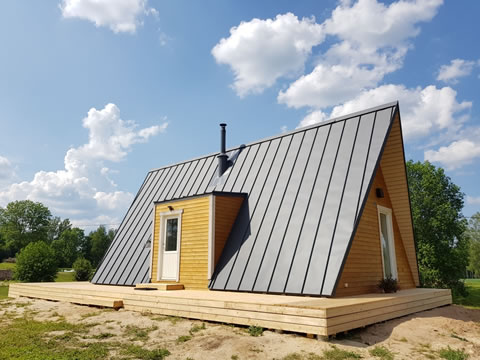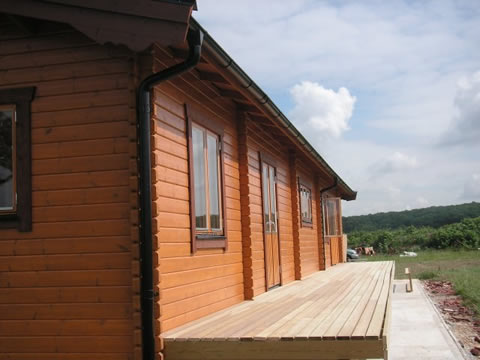Foundations
One of the most commonly asked questions about log homes is "What sort of foundations do they need?"
The answer is that a variety of different types of foundation can be used with a log cabin or house. Which one you choose depends on the building, your local ground conditions, and your any restrictions imposed by planning or building control. For a garden cabin, simple plinth foundations will usually be all you need. For a log house, you will need to use foundations acceptable to your local building inspector and you may need to engage a surveyor in determining the most suitable type.


Plinths
Plinths are the simplest foundation type to make and are best suited for our small cabins. They consist of a number of concrete posts or plinths at approximately 2m intervals (foundation drawings are supplied beforehand which specify the exact dimensions). Plinths should be constructed at the heights shown in the supplied drawings. Depending on the ground conditions go down to a depth of approximately 500mm.
Making a plinth is simply a matter of digging a hole. Putting a layer of cement approx 20 cm deep in the bottom and then positioning a high-density concrete block on top standing on its end. Line up and level the block with adjacent plinths then backfill with ballast. Commonly available concrete blocks are 440mm x 215mm x 150mm and are ideal for the job. Do not use Thermalite or similar blocks. They are too soft. Where the foundation drawings demand an 'L' shaped plinth position two blocks one behind the other at different heights.
If you need to make the posts longer than a ready cast concrete block, then lengths of plastic drain pipe buried into the ground and filled with concrete are a quick and easy solution.
Trench foundations
These are similar to conventional house foundations but do not need to be so deep since wooden houses are lighter than brick ones. A trench is dug around the perimeter of the property which is filled with concrete. When set a few courses of bricks are laid for the house to sit on. Refer to the "House Assembly" page for pictures of a trench foundation.


Slab (or raft) foundations.
These are perhaps the simplest to build but not the cheapest. Our garages require a slab foundation. A solid slab of concrete is laid down with a damp proof membrane beneath. The slab stands clear of the ground so moisture cannot reach the logs. A slab foundation would normally be used where a solid floor is required instead of pine floorboards. We can supply houses without a floor if you intend to use a slab foundation. Contact us for pricing.
Pier Foundations
Pier foundations are simple and cheap to construct. They are similar to plinth foundations but raise the house much higher off the ground. A hole is drilled into the ground into which are inserted shuttering and reinforcing rods. The tube created is filled with concrete and allowed to set. The house sits on piers at roughly 2m intervals. The depth of the piers would need to be agreed with your local building inspector and you may need to engage a surveyor for advice. Pier foundations may not be suitable for some ground conditions.


Screw Foundations
A variation of the concept of the pier foundation is the screw foundation. These are long metal rods with a screw thread on the end which are literally screwed into the ground by machine. The house sits directly on the ends of the foundation rods. Screw foundations have several advantages over conventional foundations such as:-
- Quick. Each foundation rod is fixed in just a few minutes.
- No delay. The house can be built as soon as the foundations are in.
- Environmentally sound. There is no spoil to carry away, and at the end of the building's life, the foundations may be 'unscrewed' again. The foundation rods themselves may be reused or recycled.
- May ease planning permission: - Sometimes there are restrictions in planning permission where damage to tree roots could be caused by other types of foundation. Since screw foundations cause less disturbance and may be easily removed it is easier to meet planning limitations.
Screw foundations are not suitable for all ground conditions.













