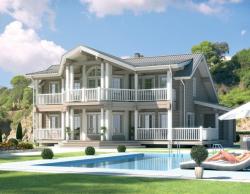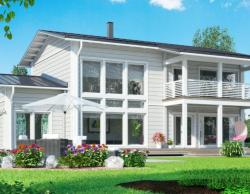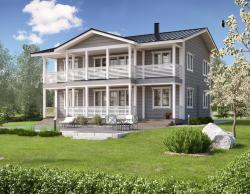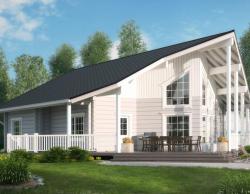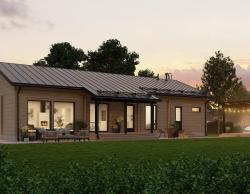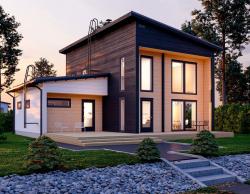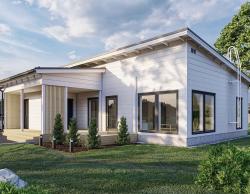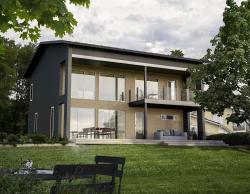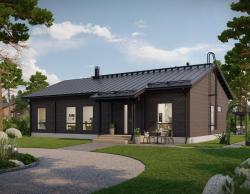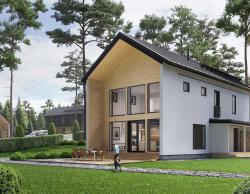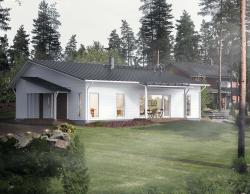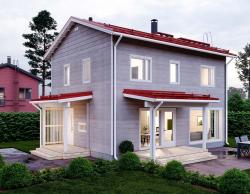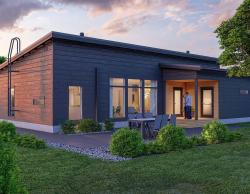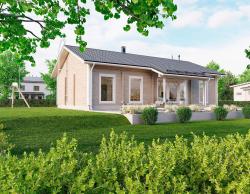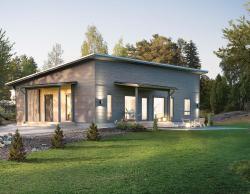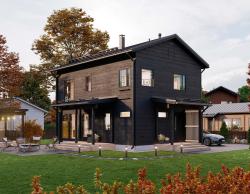Our Talltoppen 70 is a well-designed home that offers excellent use of the available floor space. The loft area is in the hall in this Talltoppen model due to the lower gable than in the larger Talltoppen houses. It can accommodate three bedrooms or you can choose to make one larger and choose to have two bedrooms instead, the choice as always in yours.
One of the special features of our quality homes is the triple-glazed windows which are supplied as standard in all our homes. In addition to changing the floor plan to suit your needs you can also choose a plasterboard finish to the interior walls and ceilings if you wish.
Design Collection
Direct from the factory
Mark Barber - Project Consultant +44(0)7939 739029
Terry Newman - Project Consultant +44(0)7734 947720
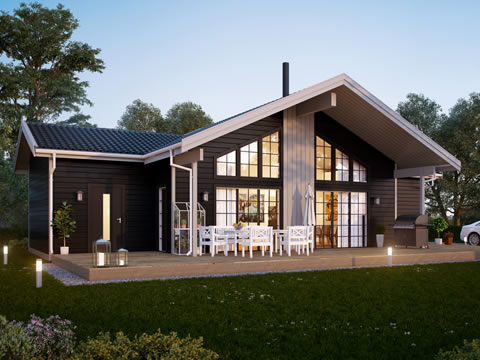
Scandinavian Log Homes
Please see our luxurious collection
of Scandinavian log homes
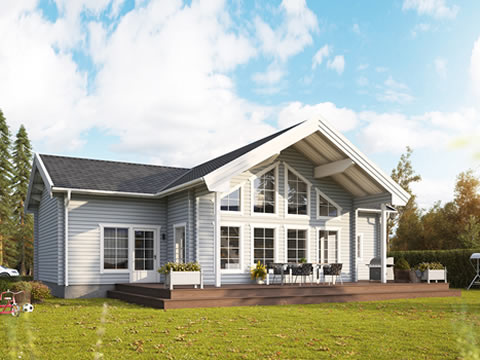
Scandinavian Log Cabins
Our collection of Log Cabins
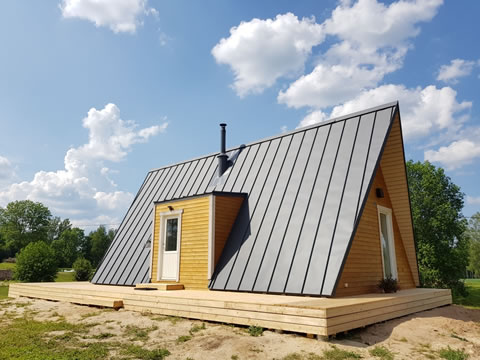
Garden Buildings & Annexes
Our stunning collection of garden
buildings and annexes
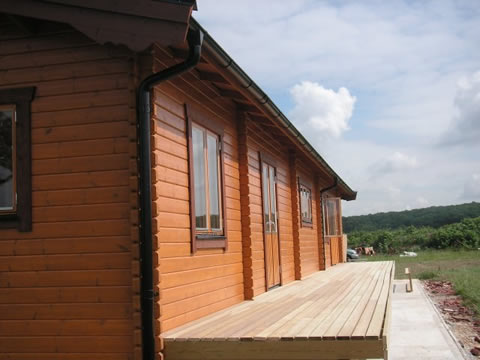
Mobile Lodges
Our collection of mobile lodges
Manufactured to meet the Caravan Act 1968 and BS3632

