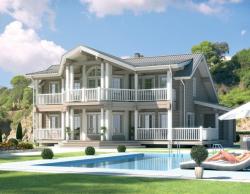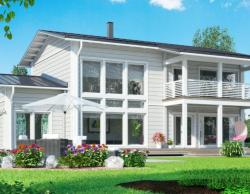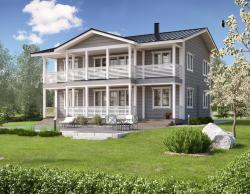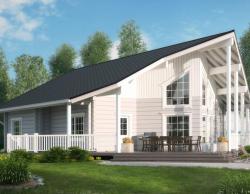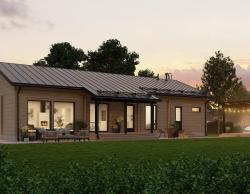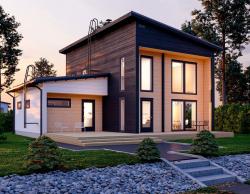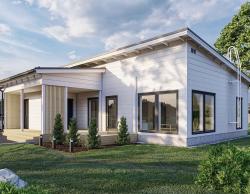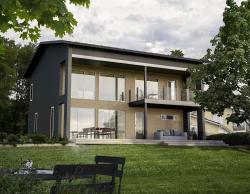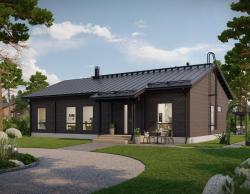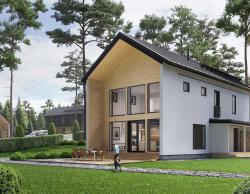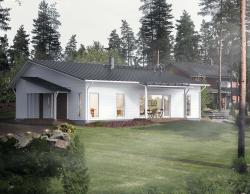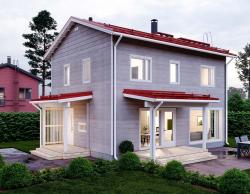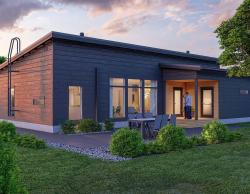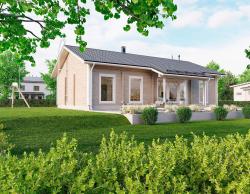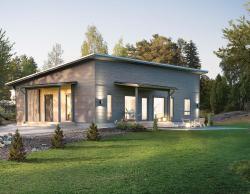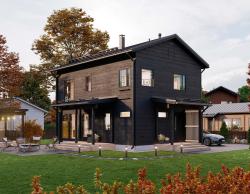Our Talltoppen 50 is a compact and well designed home making good use of every square metre of space. With it’s cathedral ceilings and the large window over the ridge in the living room there is plenty of light to make it feel more spacious. The kitchen sits in a recess in the living area to make way for storage in the hallway. With two bedrooms, bathroom, hall, open plan living area and loft you still have lots of space to enjoy.
One of the special features of our quality homes is the triple-glazed windows which are supplied as standard in all our homes. In addition to changing the floor plan to suit your needs you can also choose a plasterboard finish to the interior walls and ceilings if you wish.
Design Collection
Direct from the factory
Mark Barber - Project Consultant +44(0)7939 739029
Terry Newman - Project Consultant +44(0)7734 947720
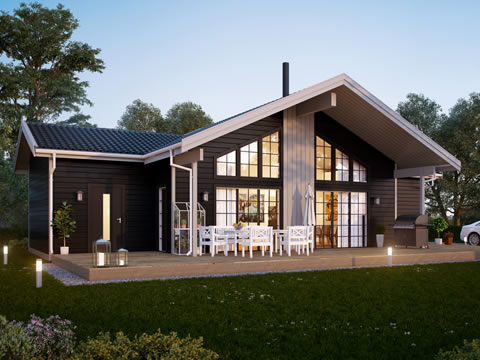
Scandinavian Log Homes
Please see our luxurious collection
of Scandinavian log homes
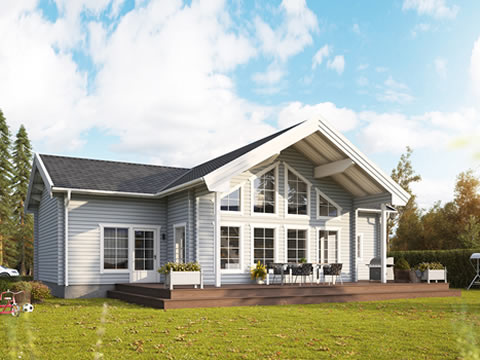
Scandinavian Log Cabins
Our collection of Log Cabins
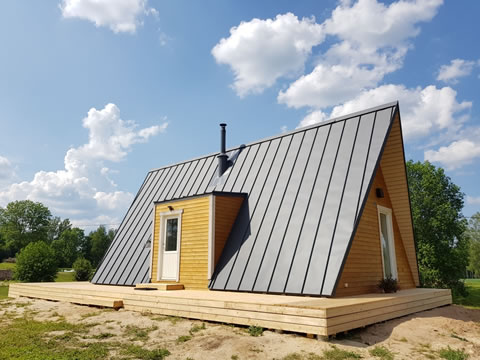
Garden Buildings & Annexes
Our stunning collection of garden
buildings and annexes
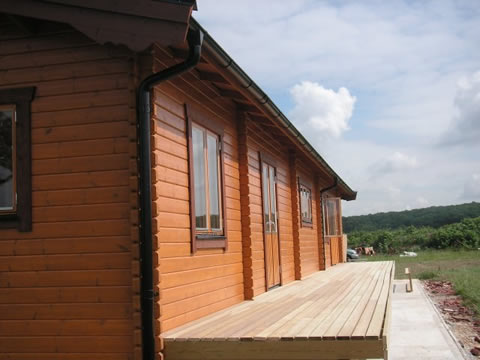
Mobile Lodges
Our collection of mobile lodges
Manufactured to meet the Caravan Act 1968 and BS3632

