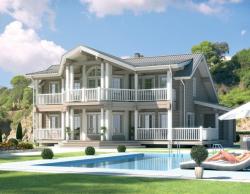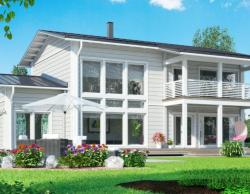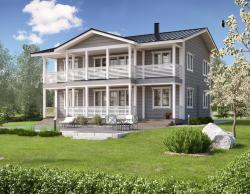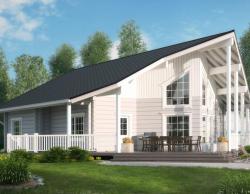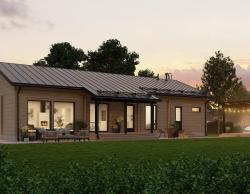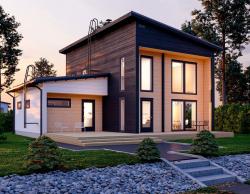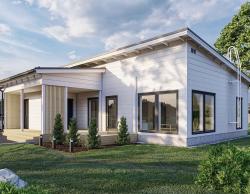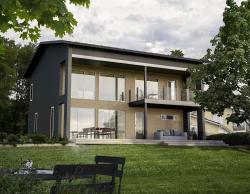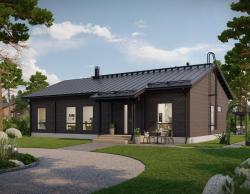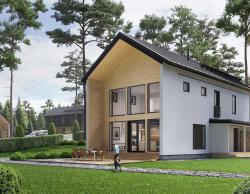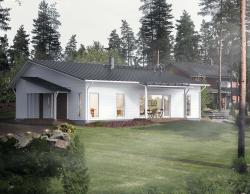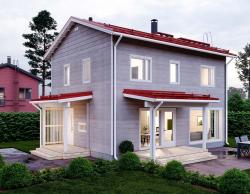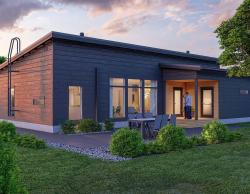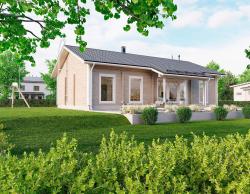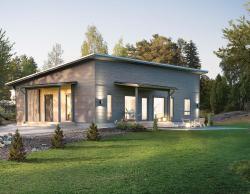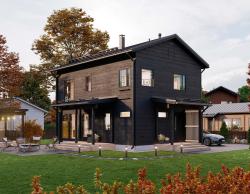1 Storey
Lavish window setting and a magnificent patio.
Updated timber based on the popular U-shape that creates a magnificent and enclosed patio. The corner wings houses the kitchen/dining area and a large bedroom adjacent to the patio, both with lavish window composition. The living room occupies the largest surface of the middle part of the house and gives natural passage to the patio.
Specifications
Footprint Area:
106
Total Living Area:
93
Number of Bathrooms:
2
Number of Bedrooms:
2
Connect
Design Collection
Direct from the factory
Mark Barber - Project Consultant +44(0)7939 739029
Terry Newman - Project Consultant +44(0)7734 947720
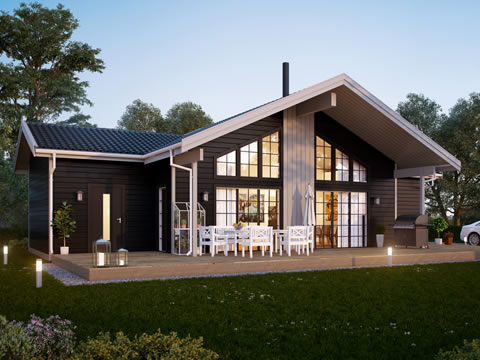
Scandinavian Log Homes
Please see our luxurious collection
of Scandinavian log homes
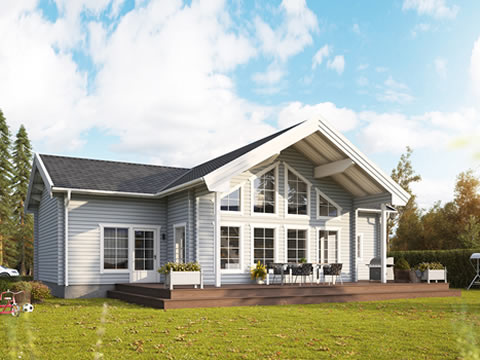
Scandinavian Log Cabins
Our collection of Log Cabins
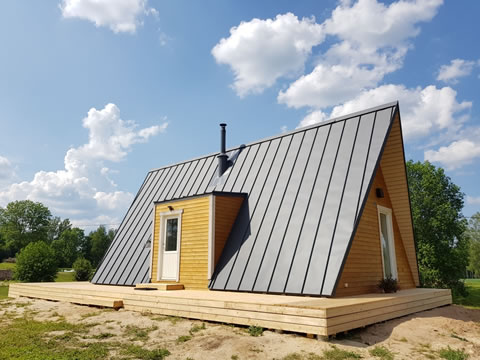
Garden Buildings & Annexes
Our stunning collection of garden
buildings and annexes
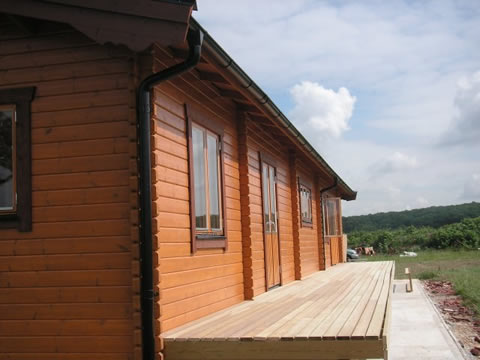
Mobile Homes
Our collection of mobile homes

