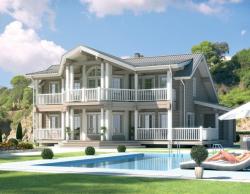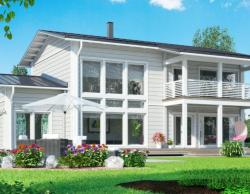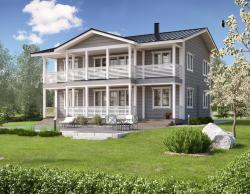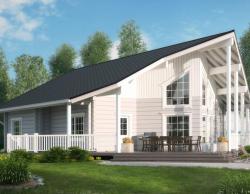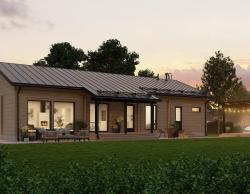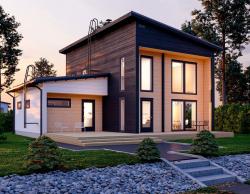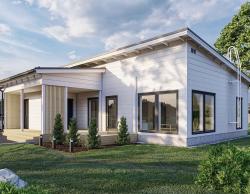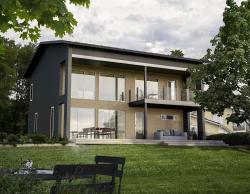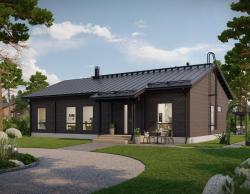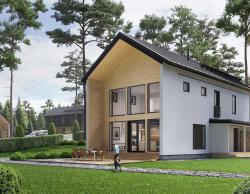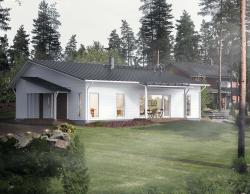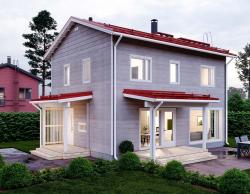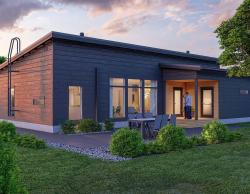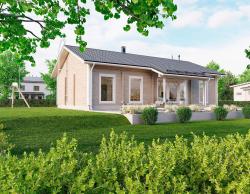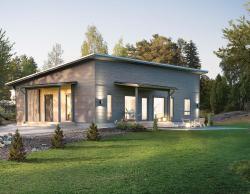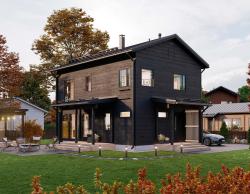1.5 Storey
Plenty of natural light from several directions
With the bedrooms in the rear you get a clearly separate and calm part. WC / bathroom occupies the central parts while the family room and dining area lies in the open and the brightest part of the house which is adjacent to the patio.
Specifications
Footprint Area:
127
Total Living Area:
122
Number of Bathrooms:
2
Number of Bedrooms:
3
Connect
Design Collection
Direct from the factory
Mark Barber - Project Consultant +44(0)7939 739029
Terry Newman - Project Consultant +44(0)7734 947720
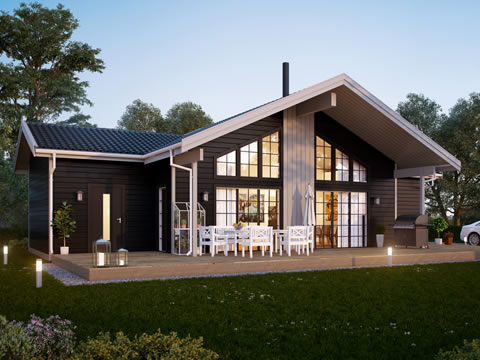
Scandinavian Log Homes
Please see our luxurious collection
of Scandinavian log homes
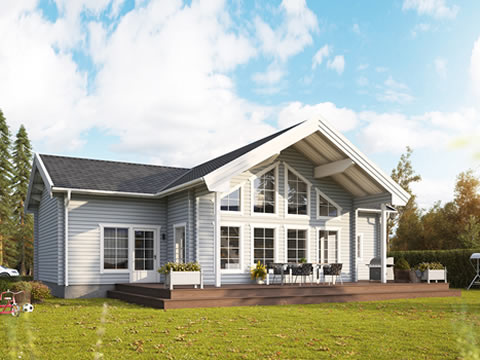
Scandinavian Log Cabins
Our collection of Log Cabins
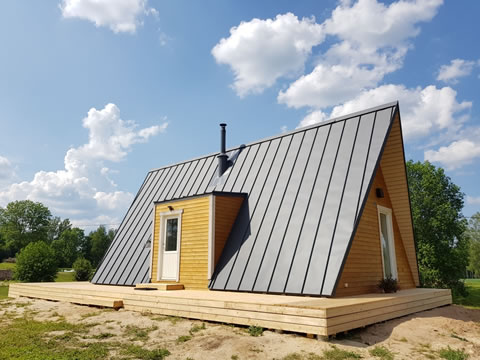
Garden Buildings & Annexes
Our stunning collection of garden
buildings and annexes
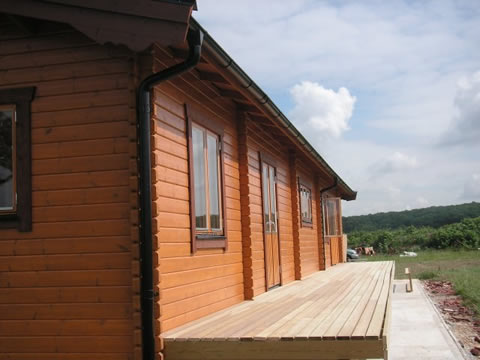
Mobile Homes
Our collection of mobile homes

