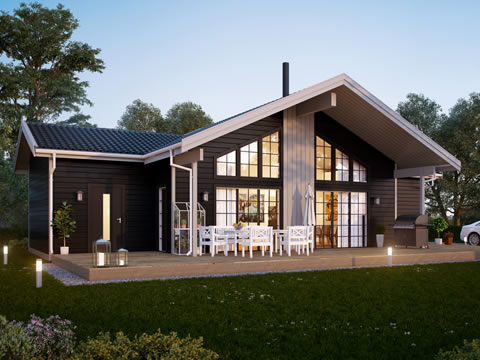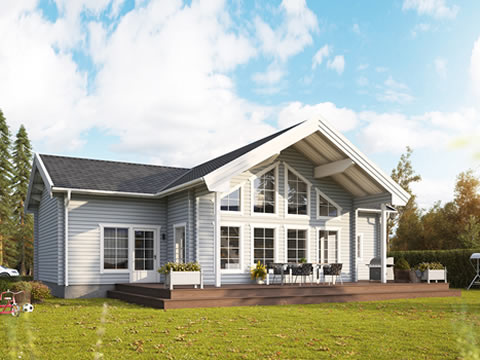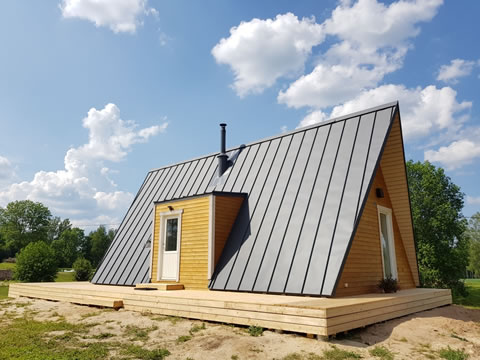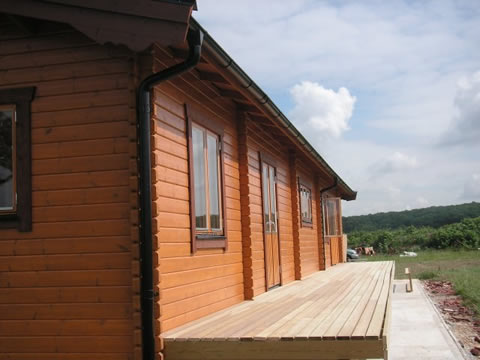WESTEND 140
Inspired by wooden house areas, this bright log home sits beautifully in an urban setting and, thanks to its architecture, fits even a dense plot. Pure Westend models are suitable for areas with a gable roof requirement. In addition, the modern flat corner is suitable for a clear-lined urban house architecture. In an equilateral home, narrow-seam logs run in the same plane on all walls. Thanks to the large windows, the spacious interiors bathe in natural light and the view of the living areas opens in the desired direction. With the cozy open balcony you can enjoy b













