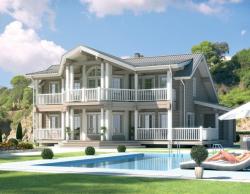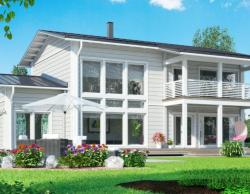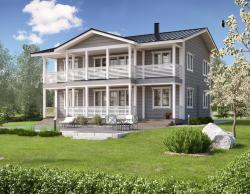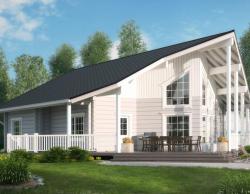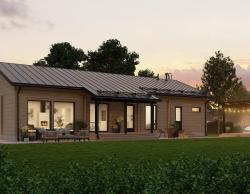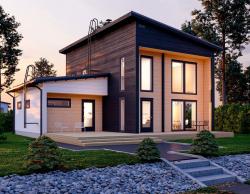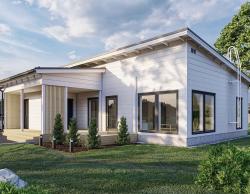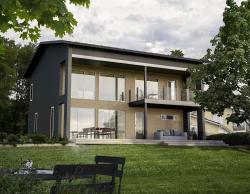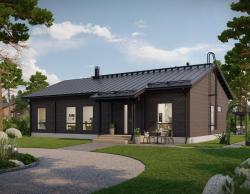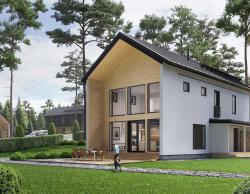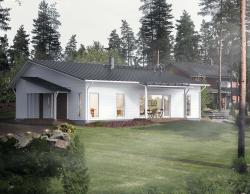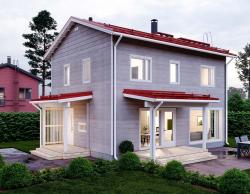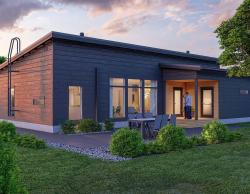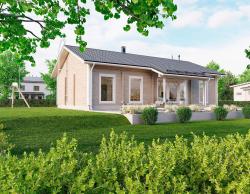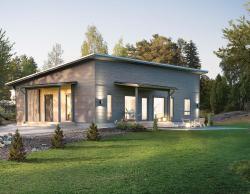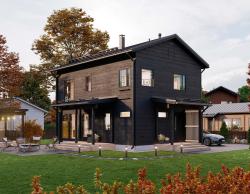1.5 Storey
Our Järven 70 is a popular choice for families who enjoy an open plan living space that combines the kitchen, dining room and living areas. If you enjoy entertaining this is an ideal space for guests and hosts to mingle as dinner is being prepared or served. It has two bedrooms and a loft area which can be adapted to be a further bedroom and as with all our floor plans the internal layout and choices of room use can be tailored to your needs.
Specifications
Footprint Area:
70m2
Total Living Area:
Number of Bathrooms:
1
Number of Bedrooms:
2
Connect
Design Collection
Direct from the factory
Mark Barber - Project Consultant +44(0)7939 739029
Terry Newman - Project Consultant +44(0)7734 947720
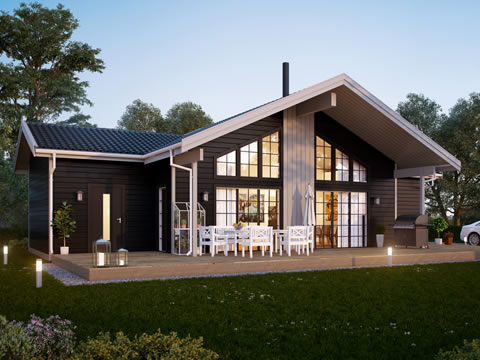
Scandinavian Log Homes
Please see our luxurious collection
of Scandinavian log homes
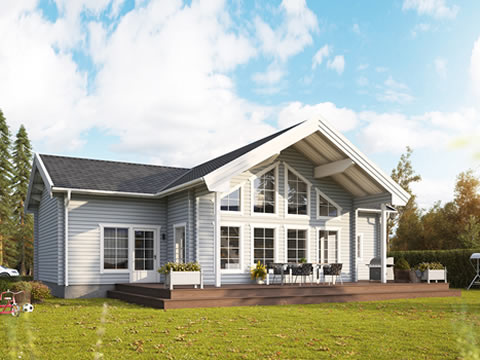
Scandinavian Log Cabins
Our collection of Log Cabins
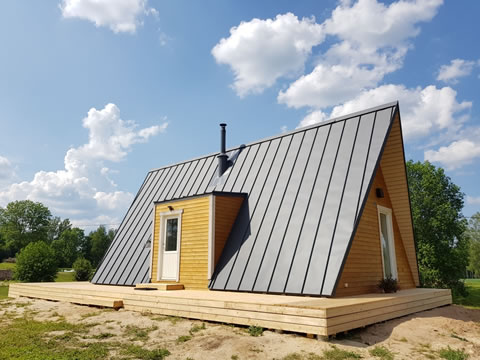
Garden Buildings & Annexes
Our stunning collection of garden
buildings and annexes
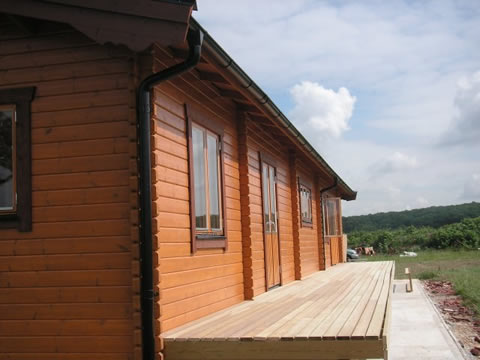
Mobile Homes
Our collection of mobile homes

