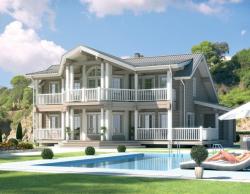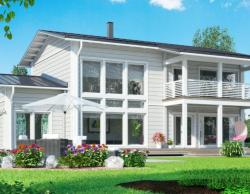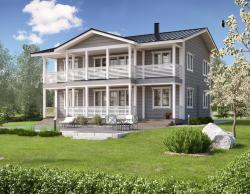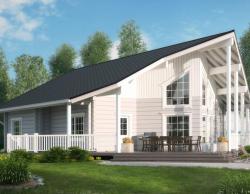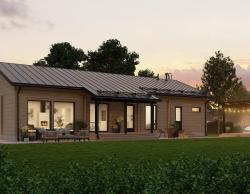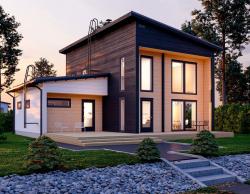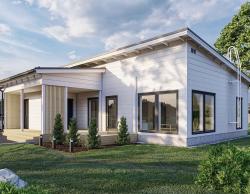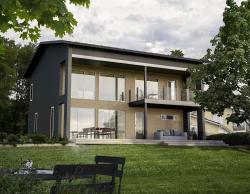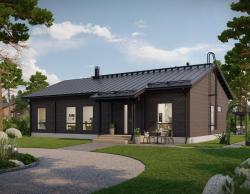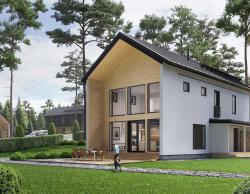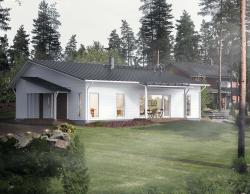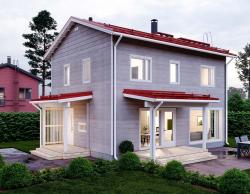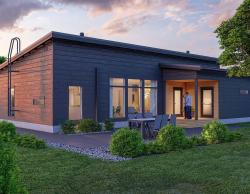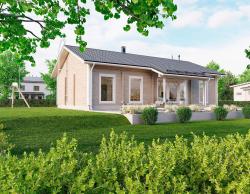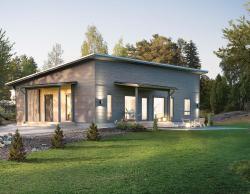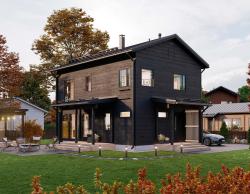Our Järven 60 is the smallest in the Järven family and has a cosy feel to it. The open plan living space still adds a spacious feel and it has two bedrooms and a loft area that you can use for a home study area or media room. As with all our homes and designs you can adapt the floor plan to suit your needs and choose a plaster finish to interior walls and ceilings if you prefer.
All our houses are constructed from slow grown Nordic pine logs and are fully insulated in the walls, ceilings and floors. One of the special features of our quality homes is the triple-glazed windows which are supplied as standard in all our homes. In addition to changing the floor plan to suit your needs you can also choose a plasterboard finish to the interior walls and ceilings if you wish.
Design Collection
Direct from the factory
Mark Barber - Project Consultant +44(0)7939 739029
Terry Newman - Project Consultant +44(0)7734 947720
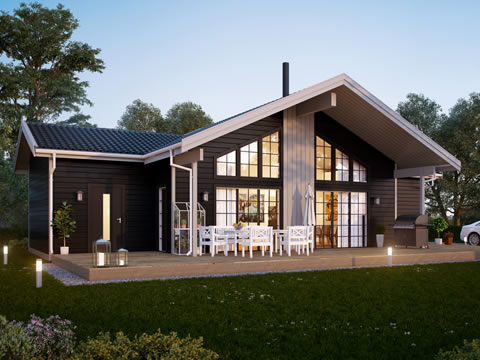
Scandinavian Log Homes
Please see our luxurious collection
of Scandinavian log homes
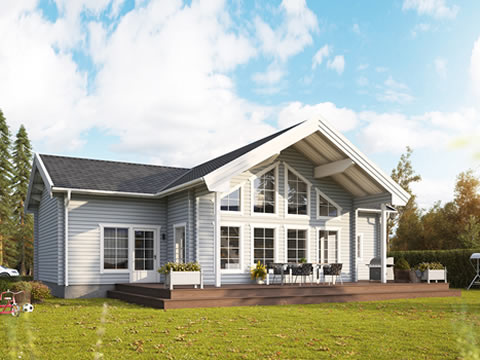
Scandinavian Log Cabins
Our collection of Log Cabins
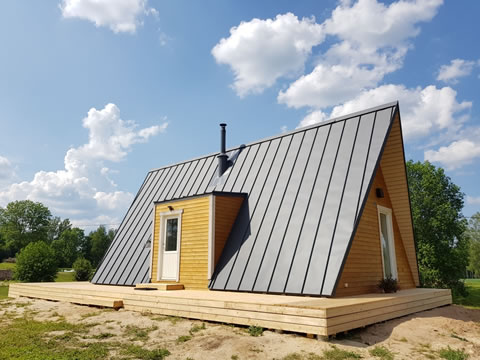
Garden Buildings & Annexes
Our stunning collection of garden
buildings and annexes
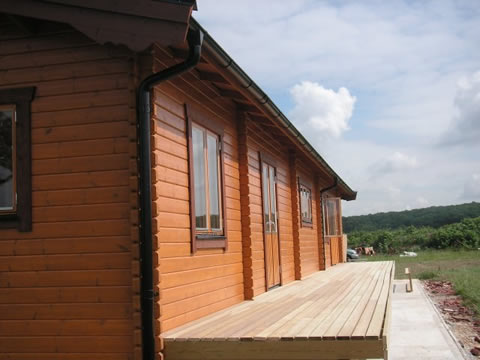
Mobile Homes
Our collection of mobile homes

