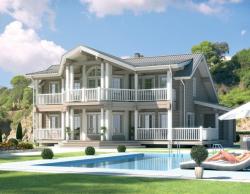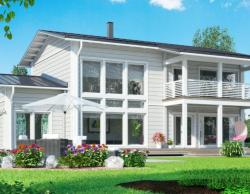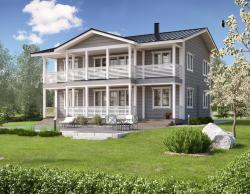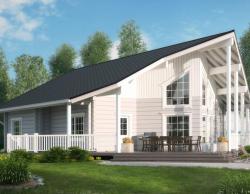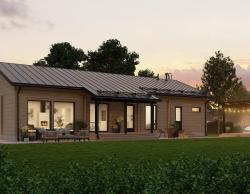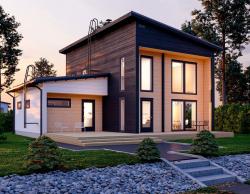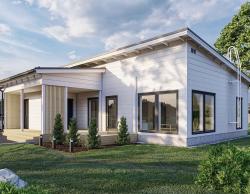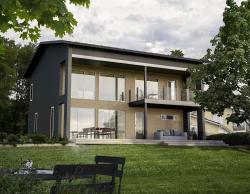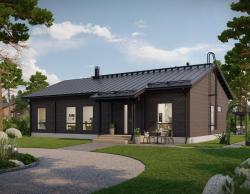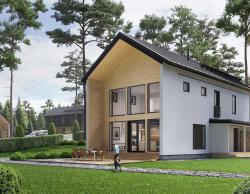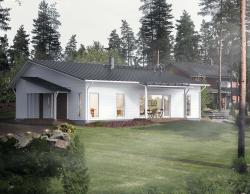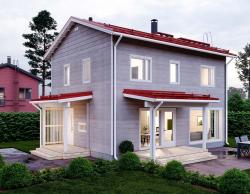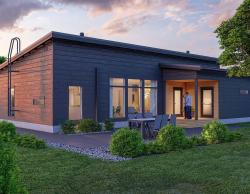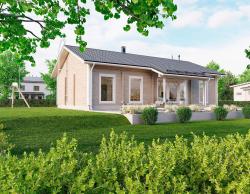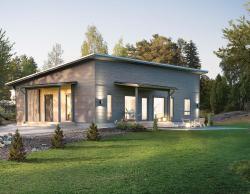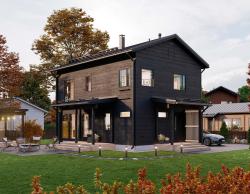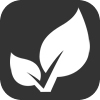Our Fura 120 is a relatively new product from Jörnträhus and takes its inspiration from Norway where this style of log house is popular.
It offers a complimentary blend between our traditional house designs and the contemporary Trend designs. The key feature of the Fura is the large central lounge area with wings off to left and right containing the kitchen and bedrooms. The lounge has a very high ceiling, higher than our Tallhus bungalows, and nearly as high as the Talltoppen chalet houses. A semi circular window in the gable wall of the lounge makes the lounge area very light and spacious.
Bedrooms are arranged behind the lounge, and in one of the wings with a loft room above the master bedroom accessed by stairs in the lounge. The other wing of the house contains a large kitchen.
Design Collection
Direct from the factory
Mark Barber - Project Consultant +44(0)7939 739029
Terry Newman - Project Consultant +44(0)7734 947720
Office Tel: +44(0)2380 171091
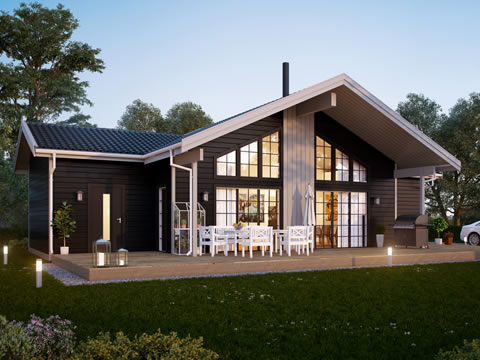
Scandinavian Log Homes
Please see our luxurious collection
of Scandinavian log homes
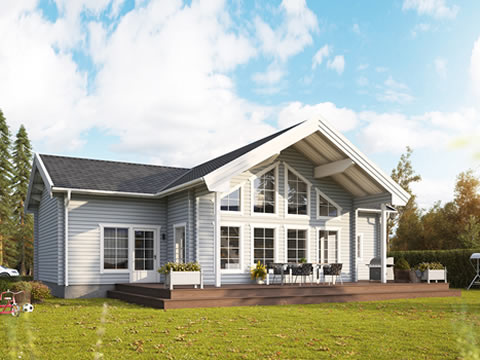
Scandinavian Log Cabins
Our collection of Log Cabins
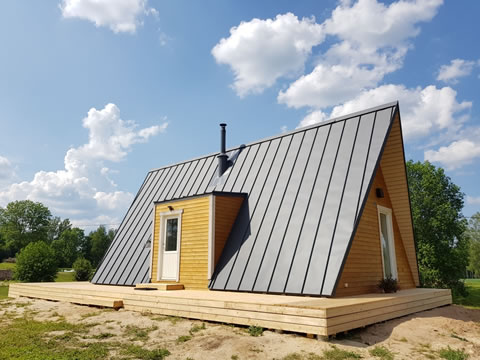
Garden Buildings & Annexes
Our stunning collection of garden
buildings and annexes
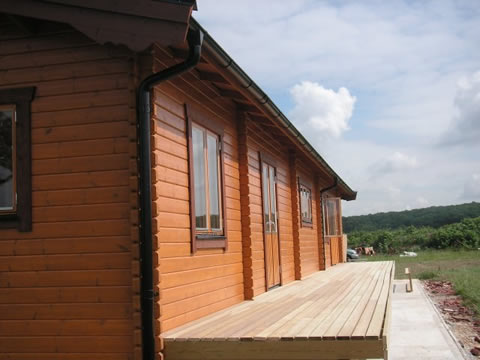
Mobile Homes
Our collection of mobile homes

