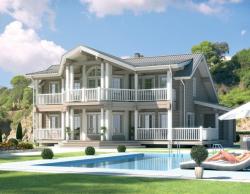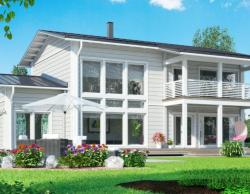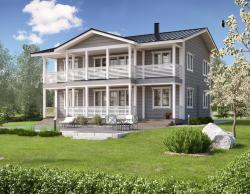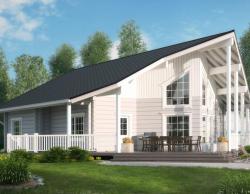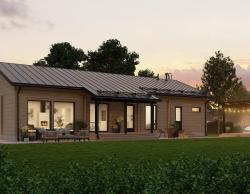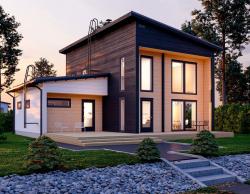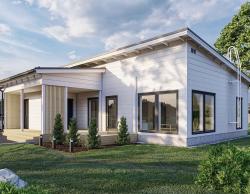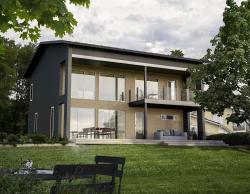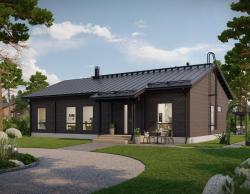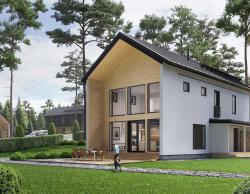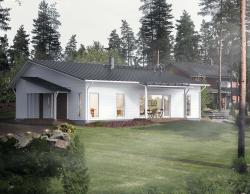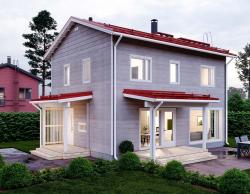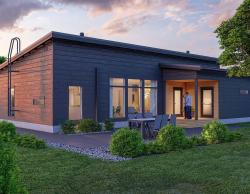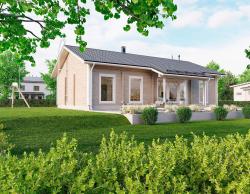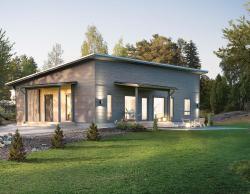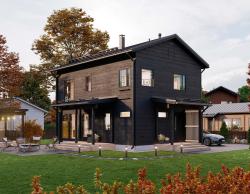Loft with an unused floor space.
With its distinctive exterior, the smallest model gives an airy and open plan to the slightly smaller family. Separate kitchen and dining area is a nice touch in an otherwise very open plan. Loft with an unused floor space is a bonus for own needs and desires.
A timeless and always attractive classic option for those who appreciate light and large common areas. The living-room’s glass partition and generous headroom provides a rich and welcoming feeling where the adjoining loft with advantage can be fitted for extra beds.
Design Collection
Direct from the factory
Mark Barber - Project Consultant +44(0)7939 739029
Terry Newman - Project Consultant +44(0)7734 947720
Office Tel: +44(0)2380 171091
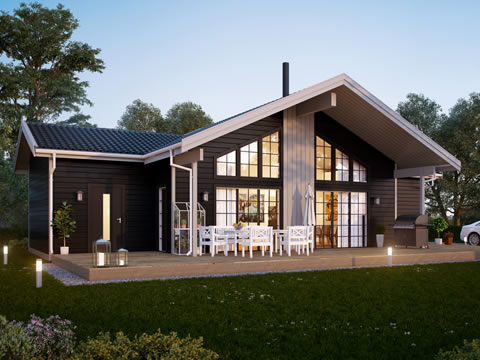
Scandinavian Log Homes
Please see our luxurious collection
of Scandinavian log homes
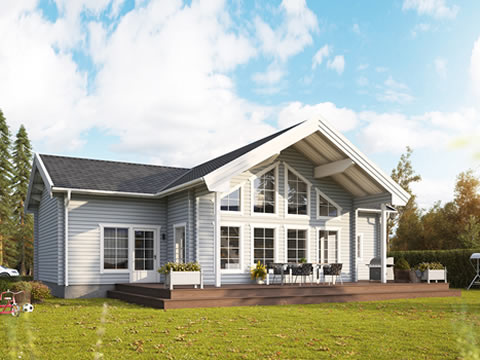
Scandinavian Log Cabins
Our collection of Log Cabins
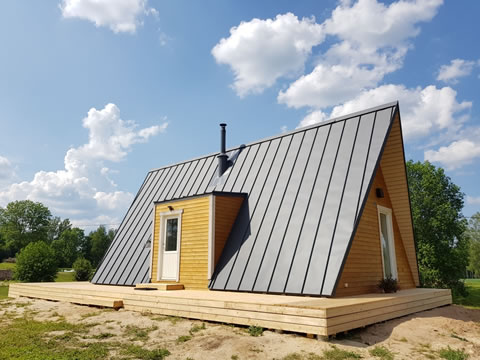
Garden Buildings & Annexes
Our stunning collection of garden
buildings and annexes
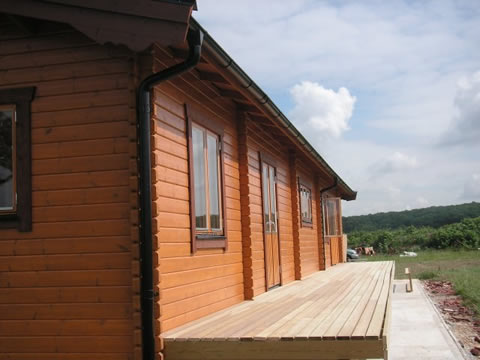
Mobile Homes
Our collection of mobile homes

